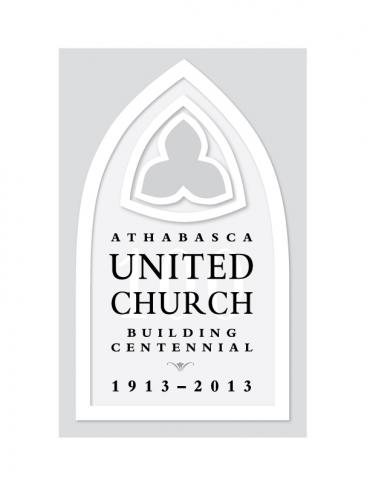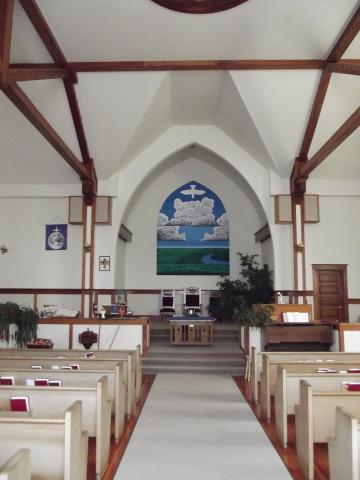HISTORY OF BUILDING
» In 1912, the Methodist congregation initiated construction of the church building at a cost of $14,000. An architect by the name of E.W Morehouse was commissioned to design it.
» The structure is beautiful Gothic architecture with a bell tower.
» The church plans included seating for 300 people with an adjacent Sunday school section that could accommodate 150 more with a view of the pulpit.
» The upstairs also housed a ladies parlour, two classrooms and a minister’s vestry.
» The basement housed a men’s club, which could be turned into a “splendid dining room” for 125 people, gymnasium, shower, cloakroom and kitchen.
» Lighting was by natural gas lamps.
» Two balconies were included in the original drawings but were not built.
» On May 18, 1913, the church was dedicated.
» Athabasca United Church escaped the fire that swept through Athabasca in the fall of 1913.
» It is believed that the church is the largest wooden frame structure still in daily use in Northern Alberta.
Restoration
» In 1985, the United Church congregation was faced with structural safety issues.
» Deficiencies in the struts and weight-bearing beams were causing the walls to move away from the roof.
» A loan from the national church in addition to federal and provincial grant money provided the funds to pull the walls back into squares using steel cables and stabilize the roof with steel beams. $415,000 was raised in total.
» On May 31, 1985 the church was designated a Provincial Historic Resource.
» Many discoveries were made during the restoration process. An 1882 embossed leather bible in prime condition was found, the brass fixtures for the natural gas lighting were discovered and a hidden stairway leading from the minister’s study to the basement was uncovered.
» On May 18, 1986, the building was rededicated.
» In 2012, extensive exterior restoration and painting was completed with the help of funds from the community at large and the Alberta Historical Resources Foundation.
» In 2014, a frontage renewal was undertaken to replace the front step with more gradual steps and a ramp. In 2015, an interior lift is being installed. Funding for these projects is being provided by the community at large, Alberta Culture and Human Resources and Skills Development Canada.
Commitment to the Community
» With phenomenal acoustics, the building has been and continues to be the centre for many concerts and community events.
» Making a difference has been an important value. Food programs for school children were supported actively with a sandwich ministry in the , supporting the development of Food for Thought at Edwin Parr Composite, and with our newly renovated kitchen, we will be partnering with PRAAC and Wordswork to develop an educational program to help families learn to cook nutritious and economic meals.
» The church has always been a meeting place for many community groups. Current users include: AA (+20 years), Al Anon (+20 years), TOPS (Take Off Pounds Sensibly), Brownies and Girl Guides (+15 years) and Athabasca Community Handbell Ringers.



